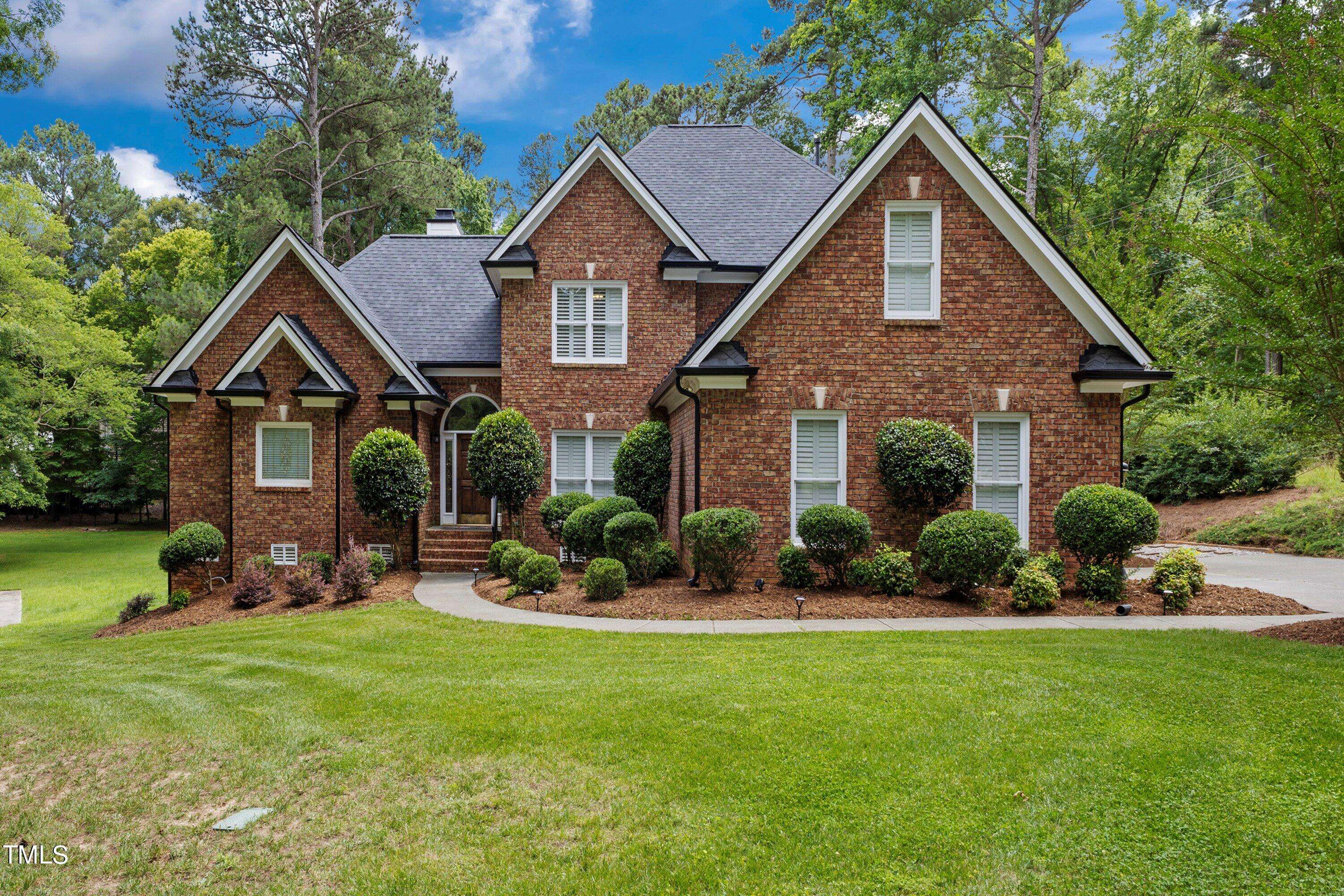Bought with The Sold It Again Team, Inc.
For more information regarding the value of a property, please contact us for a free consultation.
Key Details
Sold Price $850,000
Property Type Single Family Home
Sub Type Single Family Residence
Listing Status Sold
Purchase Type For Sale
Square Footage 3,590 sqft
Price per Sqft $236
Subdivision Honeycutt Ridge
MLS Listing ID 10032470
Sold Date 07/19/24
Bedrooms 4
Full Baths 3
Half Baths 1
HOA Fees $10/ann
HOA Y/N Yes
Abv Grd Liv Area 3,590
Year Built 1999
Annual Tax Amount $4,005
Lot Size 0.990 Acres
Acres 0.99
Property Sub-Type Single Family Residence
Source Triangle MLS
Property Description
Nestled on over half an acre of manicured grounds in private culdesac location, this executive home offers a serene oasis for outdoor living & entertaining! Enjoy the perfect blend of comfort & style with details like custom shutters, 17' vaulted ceilings, recently refinished hardwood flooring & new fixtures & hardware throughout. The roof, gutters, upstairs HVAC system & two 40 gallon water heaters are all less than 3 years new! Discover the gourmet kitchen with newer stainless steel appliances, a double wall oven, electric cooktop, built-in desk/bar area, a spacious walk-in pantry & breakfast area with new light fixture. Cozy keeping room with a vaulted ceiling & gas fireplace, conveniently located off the kitchen for easy entertaining. Enjoy the grand living room w/ gas fireplace, built-in bookcases & dramatic windows which opens to the formal dining room with tray ceiling. Indulge in the ultimate retreat in the hard to find first-floor owner's suite, featuring a double tray ceiling & his & hers walk in closets. You'll fall in love with the renovated bath w/marble counters, soaking tub, dual vanity, water closet, vaulted ceilings & tiled walk-in shower. Upstairs, you'll find a versatile floor plan with 3 bedrooms plus 2 bonus rooms! Two bedrooms are connected by a Jack and Jill bath. All bedrooms are spacious with double closets, newer carpet & newer ceiling fans. Updated hall bath for guests too! Discover endless possibilities in the two bonus rooms—a home gym, office, playroom, music room-you choose! Step outside to the spacious, two-tiered deck w/a newer hot tub, where wooded views and serene surroundings await! Whole house central vac system, front yard irrigation & landscaped yard are just a few of the bonus features this home has in store for you. Must see!
Location
State NC
County Wake
Direction From Durant Rd Turn left onto Brassfield Rd Turn left onto Honeycutt Rd Turn right onto Peakton Dr
Rooms
Bedroom Description Primary Bedroom, Bedroom 2, Bedroom 3, Bedroom 4, Breakfast Room, Dining Room, Laundry, Bonus Room, Bonus Room, Other, Kitchen, Entrance Hall, Family Room
Interior
Interior Features Bathtub/Shower Combination, Bookcases, Built-in Features, Ceiling Fan(s), Central Vacuum, Crown Molding, Double Vanity, High Ceilings, Keeping Room, Open Floorplan, Pantry, Separate Shower, Soaking Tub, Tray Ceiling(s), Vaulted Ceiling(s), Walk-In Closet(s), Walk-In Shower, Water Closet
Heating Forced Air, Gas Pack, Natural Gas
Cooling Ceiling Fan(s), Central Air
Flooring Carpet, Hardwood, Tile
Window Features Shutters
Appliance Cooktop, Dishwasher, Double Oven, Microwave, Oven
Laundry Laundry Room, Main Level, Sink
Exterior
Garage Spaces 2.0
View Y/N Yes
Roof Type Shingle
Porch Deck, Porch
Garage Yes
Private Pool No
Building
Lot Description Back Yard, Cul-De-Sac, Front Yard, Landscaped
Faces From Durant Rd Turn left onto Brassfield Rd Turn left onto Honeycutt Rd Turn right onto Peakton Dr
Story 2
Foundation Other
Sewer Septic Tank
Water Well
Architectural Style Traditional, Transitional
Level or Stories 2
Structure Type Brick,Fiber Cement
New Construction No
Schools
Elementary Schools Wake - Brassfield
Middle Schools Wake - West Millbrook
High Schools Wake - Millbrook
Others
HOA Fee Include None
Tax ID 1719.01053504.000
Special Listing Condition Standard
Read Less Info
Want to know what your home might be worth? Contact us for a FREE valuation!

Our team is ready to help you sell your home for the highest possible price ASAP



