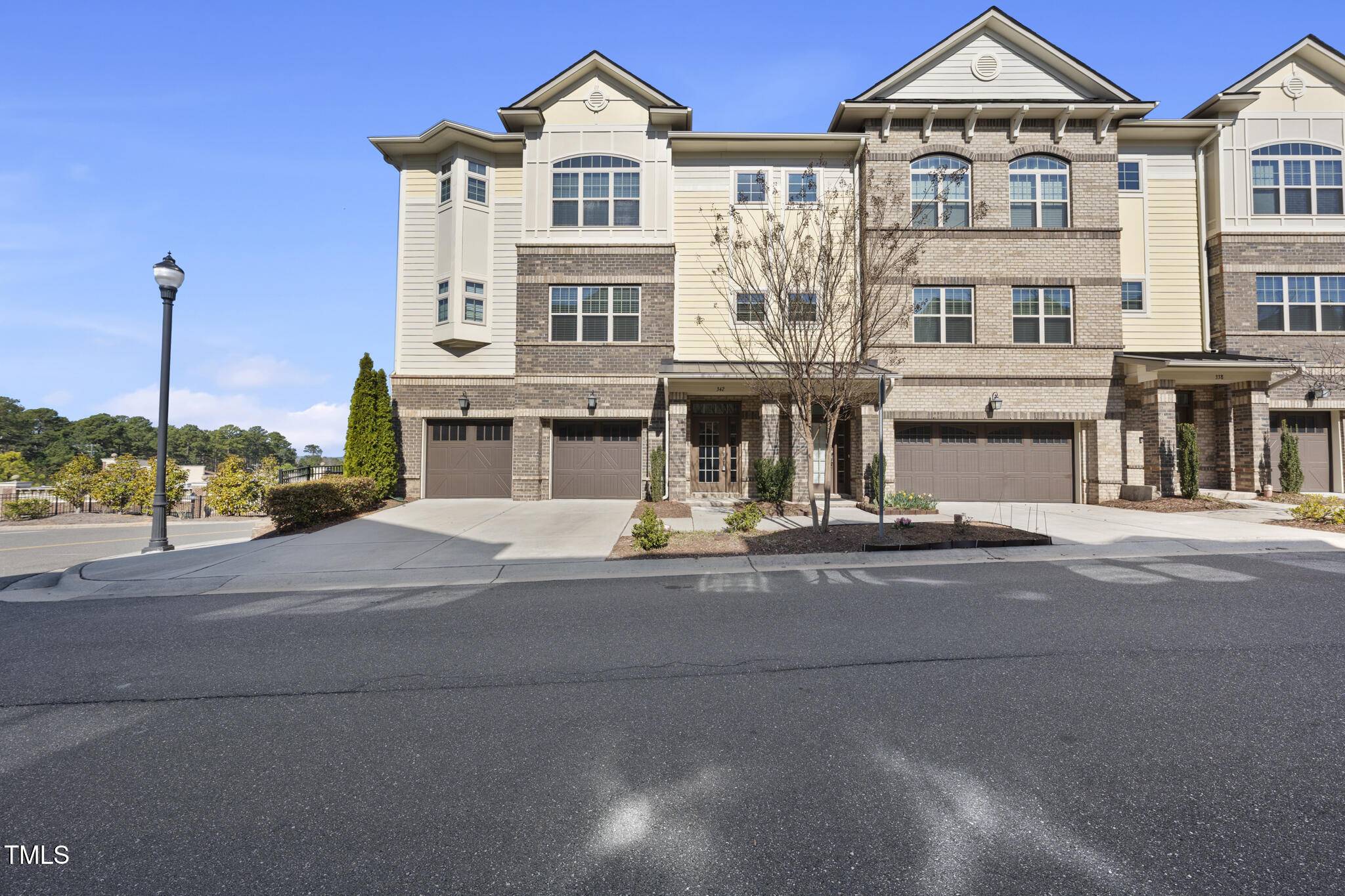Bought with Five Over Four Realty
For more information regarding the value of a property, please contact us for a free consultation.
Key Details
Sold Price $502,000
Property Type Townhouse
Sub Type Townhouse
Listing Status Sold
Purchase Type For Sale
Square Footage 2,178 sqft
Price per Sqft $230
Subdivision Weston Corners
MLS Listing ID 10082768
Sold Date 05/01/25
Style Townhouse
Bedrooms 3
Full Baths 2
Half Baths 1
HOA Fees $135/mo
HOA Y/N Yes
Abv Grd Liv Area 2,178
Year Built 2017
Annual Tax Amount $3,869
Lot Size 2,613 Sqft
Acres 0.06
Property Sub-Type Townhouse
Source Triangle MLS
Property Description
Welcome home to this beautifully maintained end-unit luxury townhome, built in 2017, offering modern elegance and thoughtful design. Move in ready condition featuring 3 spacious bedrooms, and 2.5 bathrooms, this home is designed for both comfort and style. Step inside to an inviting open-concept living, dining, and kitchen area, perfect for entertaining. The gourmet kitchen boasts stainless steel appliances, a new refrigerator, and plenty of counter space for all your culinary needs. The owner's suite features a walk-in closet and an en-suite bath, providing a private retreat. This home has been meticulously maintained, has brand-new carpet, a new washer, and is in excellent condition throughout. Enjoy outdoor living with both a private balcony and a patio, ideal for relaxation. The two-car garage offers not only parking, but also a storage area and a utility closet, providing extra space for organization and convenience.
Location
State NC
County Wake
Community Sidewalks, Street Lights
Direction From I-40. Get off at Exit 285, Aviation Pkwy and head towards Morrisville. Turn L onto Evans Rd. Turn R onto Weston Pkwy. Turn R onto Martin Tavern Rd. Turn L onto Prominence Dr. Turn L onto Ascent Dr. Turn R onto View Dr.
Rooms
Bedroom Description [{\"RoomType\":\"Primary Bedroom\",\"RoomKey\":\"20250317101503206469000000\",\"RoomDescription\":null,\"RoomWidth\":13.92,\"RoomLevel\":\"Third\",\"RoomDimensions\":\"17.3 x 13.92\",\"RoomLength\":17.3},{\"RoomType\":\"Bedroom 2\",\"RoomKey\":\"20250317101503228950000000\",\"RoomDescription\":null,\"RoomWidth\":15.4,\"RoomLevel\":\"Third\",\"RoomDimensions\":\"12 x 15.4\",\"RoomLength\":12},{\"RoomType\":\"Bedroom 3\",\"RoomKey\":\"20250317101503250537000000\",\"RoomDescription\":null,\"RoomWidth\":12.3,\"RoomLevel\":\"Third\",\"RoomDimensions\":\"11.92 x 12.3\",\"RoomLength\":11.92},{\"RoomType\":\"Primary Bathroom\",\"RoomKey\":\"20250317101503272108000000\",\"RoomDescription\":null,\"RoomWidth\":13.83,\"RoomLevel\":\"Third\",\"RoomDimensions\":\"10.8 x 13.83\",\"RoomLength\":10.8},{\"RoomType\":\"Bathroom 2\",\"RoomKey\":\"20250317101503293275000000\",\"RoomDescription\":null,\"RoomWidth\":5.08,\"RoomLevel\":\"Third\",\"RoomDimensions\":\"11.7 x 5.08\",\"RoomLength\":11.7},{\"RoomType\":\"Bathroom 3\",\"RoomKey\":\"20250317101503314642000000\",\"RoomDescription\":null,\"RoomWidth\":5.75,\"RoomLevel\":\"Second\",\"RoomDimensions\":\"5.6 x 5.75\",\"RoomLength\":5.6},{\"RoomType\":\"Dining Room\",\"RoomKey\":\"20250317101503337450000000\",\"RoomDescription\":null,\"RoomWidth\":13.5,\"RoomLevel\":\"Second\",\"RoomDimensions\":\"17.3 x 13.5\",\"RoomLength\":17.3},{\"RoomType\":\"Entrance Hall\",\"RoomKey\":\"20250317101503359203000000\",\"RoomDescription\":null,\"RoomWidth\":8.3,\"RoomLevel\":\"Main\",\"RoomDimensions\":\"19.7 x 8.3\",\"RoomLength\":19.7},{\"RoomType\":\"Kitchen\",\"RoomKey\":\"20250317101503380565000000\",\"RoomDescription\":null,\"RoomWidth\":11.16,\"RoomLevel\":\"Second\",\"RoomDimensions\":\"19.5 x 11.16\",\"RoomLength\":19.5},{\"RoomType\":\"Living Room\",\"RoomKey\":\"20250317101503402937000000\",\"RoomDescription\":null,\"RoomWidth\":16.7,\"RoomLevel\":\"Second\",\"RoomDimensions\":\"27.3 x 16.7\",\"RoomLength\":27.3},{\"RoomType\":\"Laundry\",\"RoomKey\":\"20250317101503425050000000\",\"RoomDescription\":null,\"RoomWidth\":8.3,\"RoomLevel\":\"Main\",\"RoomDimensions\":\"8.5 x 8.3\",\"RoomLength\":8.5},{\"RoomType\":\"Utility Room\",\"RoomKey\":\"20250317101503447254000000\",\"RoomDescription\":\"Located in garage\",\"RoomWidth\":6.6,\"RoomLevel\":\"Main\",\"RoomDimensions\":\"6 x 6.6\",\"RoomLength\":6}]
Interior
Interior Features Bathtub/Shower Combination, Ceiling Fan(s), Crown Molding, Double Vanity, Granite Counters, High Ceilings, High Speed Internet, Kitchen Island, Kitchen/Dining Room Combination, Living/Dining Room Combination, Open Floorplan, Pantry, Smooth Ceilings, Storage, Walk-In Closet(s), Walk-In Shower, Water Closet, Wired for Data
Heating Central, Electric, Forced Air, Heat Pump, Zoned
Cooling Ceiling Fan(s), Central Air, Heat Pump, Zoned
Flooring Carpet, Hardwood
Fireplace No
Window Features Bay Window(s),Blinds
Appliance Dishwasher, Disposal, Dryer, Electric Water Heater, Gas Cooktop, Microwave, Range Hood, Refrigerator, Stainless Steel Appliance(s), Vented Exhaust Fan, Oven, Washer, Water Heater
Laundry Laundry Room, Main Level
Exterior
Exterior Feature Balcony, Private Entrance
Garage Spaces 2.0
Fence None
Community Features Sidewalks, Street Lights
Utilities Available Cable Available, Electricity Connected, Natural Gas Connected
View Y/N Yes
Roof Type Metal,Shingle
Street Surface Asphalt
Porch Patio, Terrace
Garage Yes
Private Pool No
Building
Lot Description Corner Lot, Landscaped, Partially Cleared, Wooded
Faces From I-40. Get off at Exit 285, Aviation Pkwy and head towards Morrisville. Turn L onto Evans Rd. Turn R onto Weston Pkwy. Turn R onto Martin Tavern Rd. Turn L onto Prominence Dr. Turn L onto Ascent Dr. Turn R onto View Dr.
Story 3
Foundation Slab
Sewer Public Sewer
Water Public
Architectural Style Traditional
Level or Stories 3
Structure Type Brick,Fiber Cement
New Construction No
Schools
Elementary Schools Wake - Northwoods
Middle Schools Wake - West Cary
High Schools Wake - Cary
Others
HOA Fee Include Maintenance Grounds,Road Maintenance
Tax ID 342
Special Listing Condition Seller Not Owner of Record
Read Less Info
Want to know what your home might be worth? Contact us for a FREE valuation!

Our team is ready to help you sell your home for the highest possible price ASAP



